Great
Views of the Lake | More Light | Entertaining | Contemporary
The Project and Design Challenges
Situated on wooded lakeshore property in Cranston, this 1950s ranch house
was perfect for this couple. Having never been remodeled, the house needed
extensive renovations. The design conversations we had with this couple
revolved around their lifestyle, how they wanted to live in the house,
and how much they wanted to invest in the property. The primary goals
were a house that was more contemporary, both in its look and function;
took advantage of the views of the lake; had more light; a place to easily
entertain family and friends; would meet their future needs past retirement;
and met their budget.
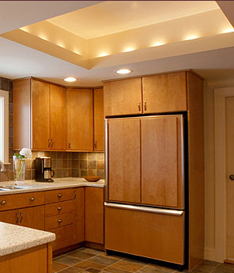 |
 |
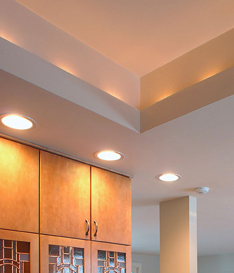 |
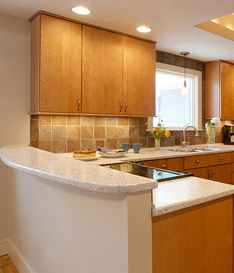 |
The D+R Solution
To achieve the wishes of our client, major structural changes
to the house were necessary. The lake became the focal point of the interior
when a living room wall was partially removed and replaced with glass
doors. The load-bearing wall between the kitchen and the living room was
removed which allowed the cabinets to be set into the wall. Our client's
love of stained glass was reflected in her choice of elegant
stained glass doors for the kitchen cabinets with
interior lights. To carry the ceiling weight, support beams were added
in the attic to replace the support the walls had given. An innovative
design feature was to add a coffered
ceiling with recessed lighting in the kitchen
between the new support beams. All of these decisions increased the amount
of light and the sense of space in the home and created a more efficient
traffic pattern.
Two bedrooms next to the main bathroom were completely demolished; the space became the master bedroom and bath. Since they were never going to remodel again and wanted to stay in the house well past retirement, design choices were made that would accommodate their needs as they aged. Larger entryways into the bedroom, bathroom and shower as well as choices of fixture heights in the bathroom were made. The detail we put into every job is evident in the custom designed shower tile and choice of shower seat.
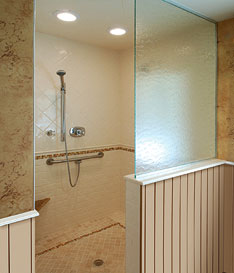 |
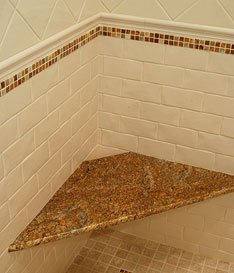 |
 |
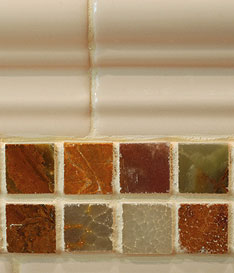 |
Creative solutions like these, the ease of working with our team of skilled craftsmen and subcontractors, and our attention to detail were behind their choice to expand the project to include the guest bedroom and bathroom. When we were finished, the house was the home they had envisioned; comfortable, light-filled, and beautifully designed. Best of all are the many wonderful times they continue to spend with family and friends in their new home.